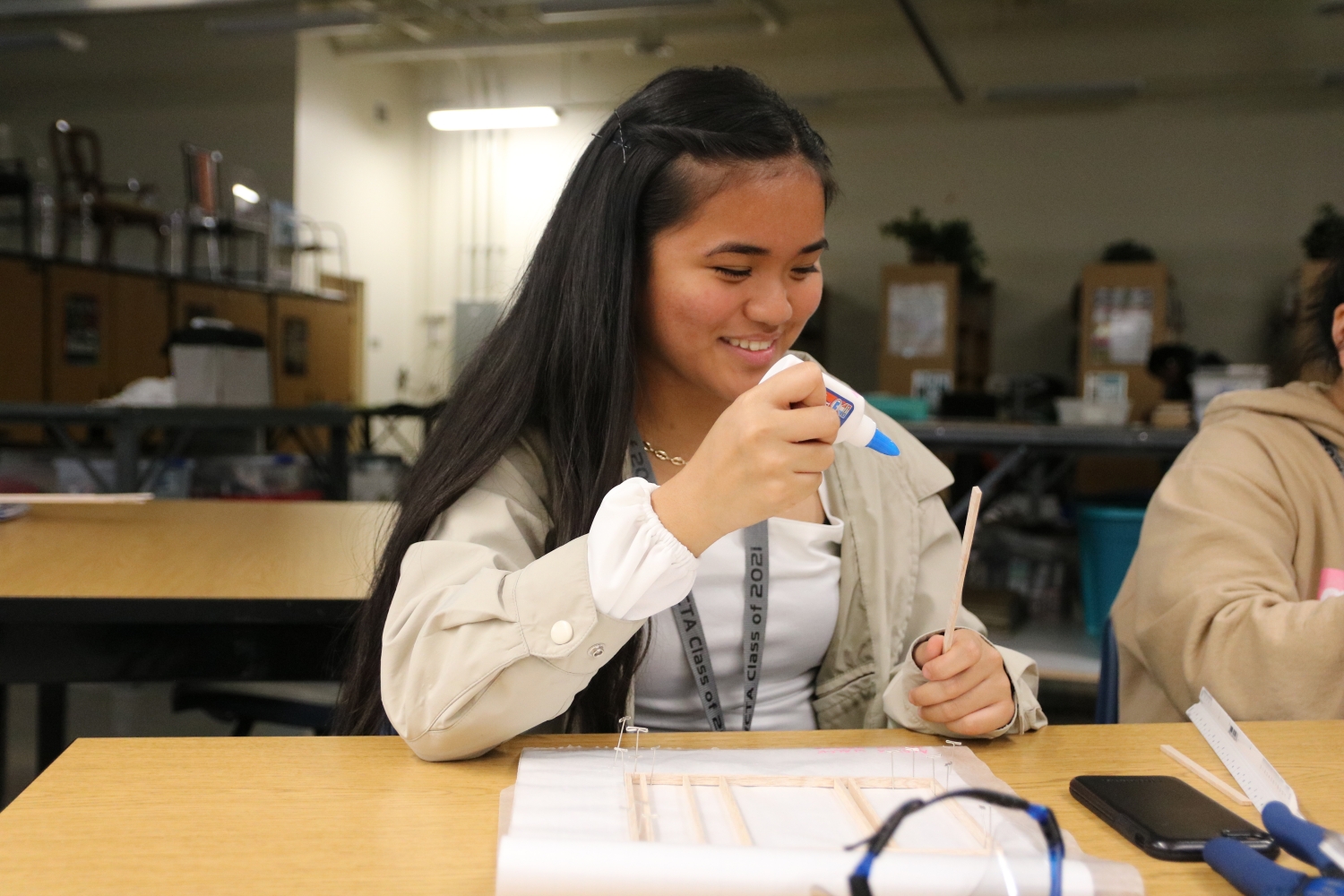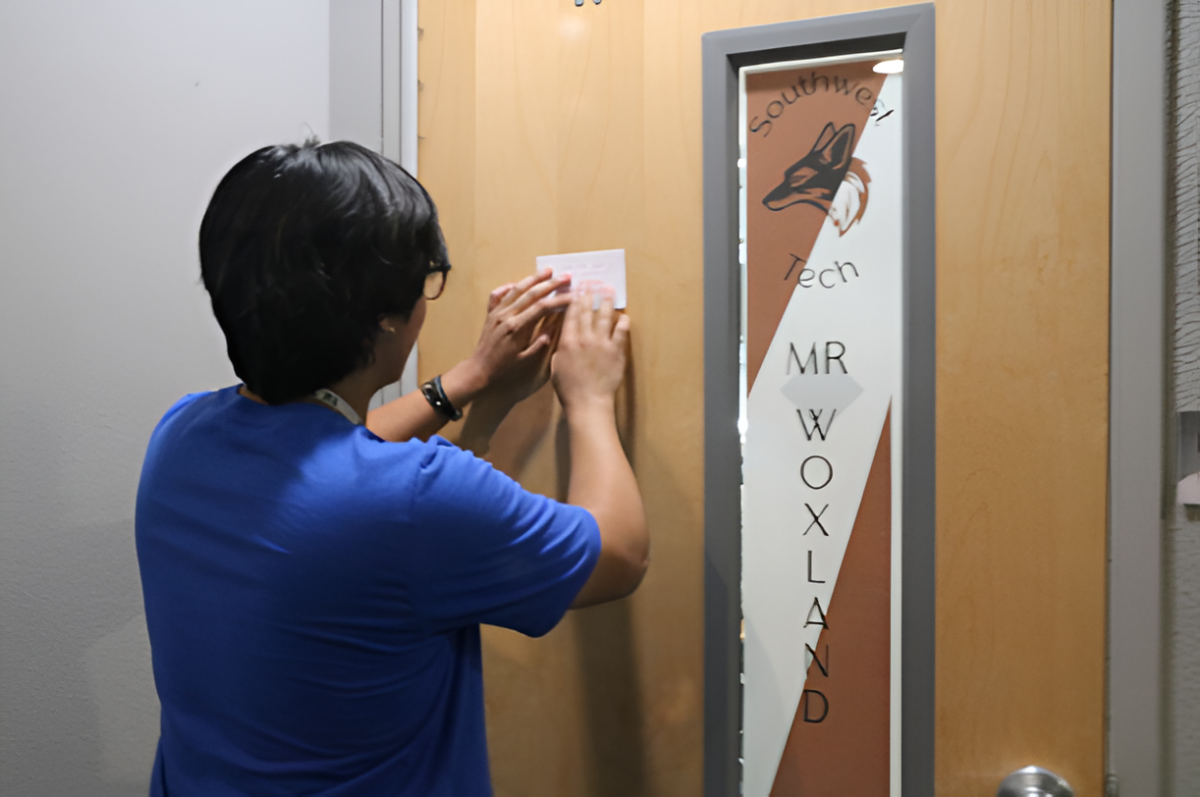After successfully finishing their EOC exams, juniors in Interior Design III began a new project working with various materials to create a scale model wall of a shed.
“I haven’t felt stuck during this project but I’ve checked in with my friends to ensure I have the correct measurements,” junior Emily Le said. “For this model, the measurements have to be extremely accurate and precise and if I was off by the slightest, it would affect the end result of the model.”
Starting with a scale drawing of their wall on graph paper, students were required to use architectural rulers at a ¾”=1’ scale.
“I’d say my favorite part of this scale model project is that my partner, Kaylani and I are able to visually create a model based on our knowledge of scaling,” Le said. “We’ve learned about the variety of different scaling dimensions used but 3/4 has been the most common.”
Using the necessary materials such as cardboard and wax paper, juniors are almost at the conclusion of their projects—from learning about the function of studs, top plates and solo plates.
“[I believe] this project will help us by learning the architecture of the inside of a wall and the parts that we don’t see,” junior Hope Clem said.
After their project is over, students will begin working on building their own small model houses.
“We are finalizing our project by cutting materials and using our tools,” junior Kaylani Dai said. “We have already made measurements on our architectural plan, so all we have to do now is glue our pieces together and that’s it.”


!["I will be attending Trunk or Treat [for FCCLA]" junior Crystal Li said. "We're gonna use Mr. Harbeson's car, and we will be [hosting three different activities]."](https://southwestshadow.com/wp-content/uploads/2025/10/IMG_0980-1200x900.png)






![Displaying a QR code for students to scan, the flyer allows students to sign up and learn about their desired colleges as they visit throughout the school year. Many schools have had additional presentations for students to learn more about what they offer. “For me, I’m interested in criminal justice,” junior Zion Jefferson said. “I know that UNLV and Nevada State University have this major. But, [the college fair] is going to be beneficial, so I can see what other schools offer as well.”](https://southwestshadow.com/wp-content/uploads/2025/10/IMG_2721-1200x900.jpg)
![Working in the Student Success Office, Attendance Secretary Lordis Depiazza inputs a student’s absence excuse note. Students are required to bring an excuse note to the attendance office within three days of any absence. “Reminding students that being in school is important because it reflects towards your grades and being able to do any activities with the school,” Depiazza said. “[It] seems to get the students' attention about wanting to be in school.”](https://southwestshadow.com/wp-content/uploads/2025/10/IMG_8313-1200x800.jpg)
![Arranging the fabric on the floor for a new project, senior Sapphyre-Ann Leung plans out her attire for the next deadline. With the recent closures, students now had limited resources and less margin for error with the fabric and materials they had in stock while trying to reach strict deadlines. “Joann’s had a lot of high-end fabric for our fashion competitions,” Leung said. “We couldn’t just buy ten yards of fabric from Hobby Lobby or Walmart. Since [Joann Fabrics] is no longer open, we have to buy items online, which is way more expensive.”](https://southwestshadow.com/wp-content/uploads/2025/10/IMG_0038-1200x800.jpg)

